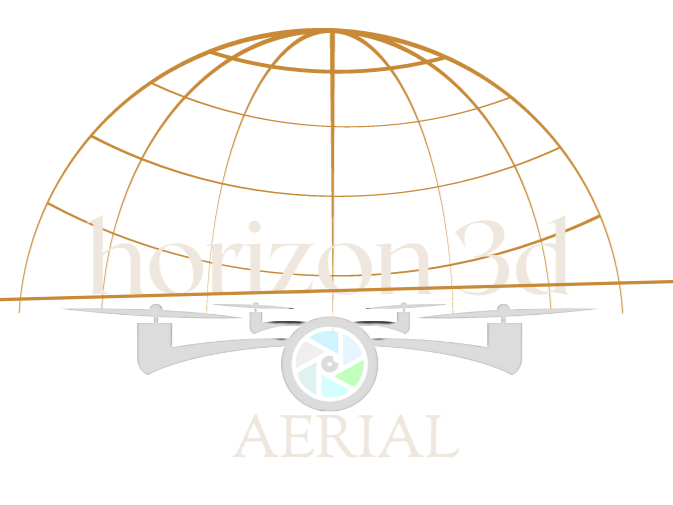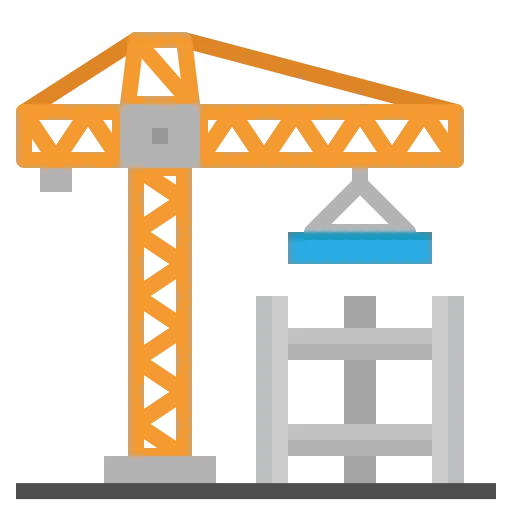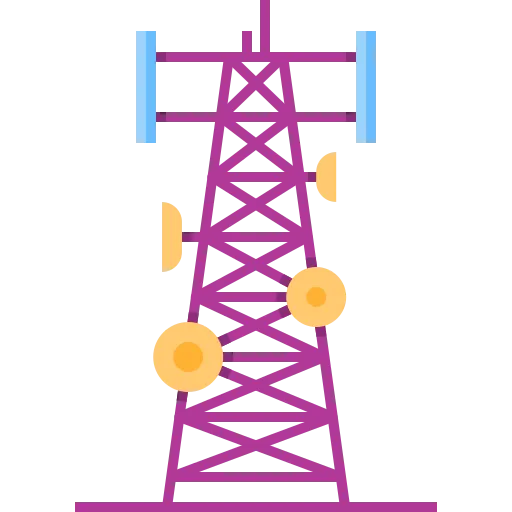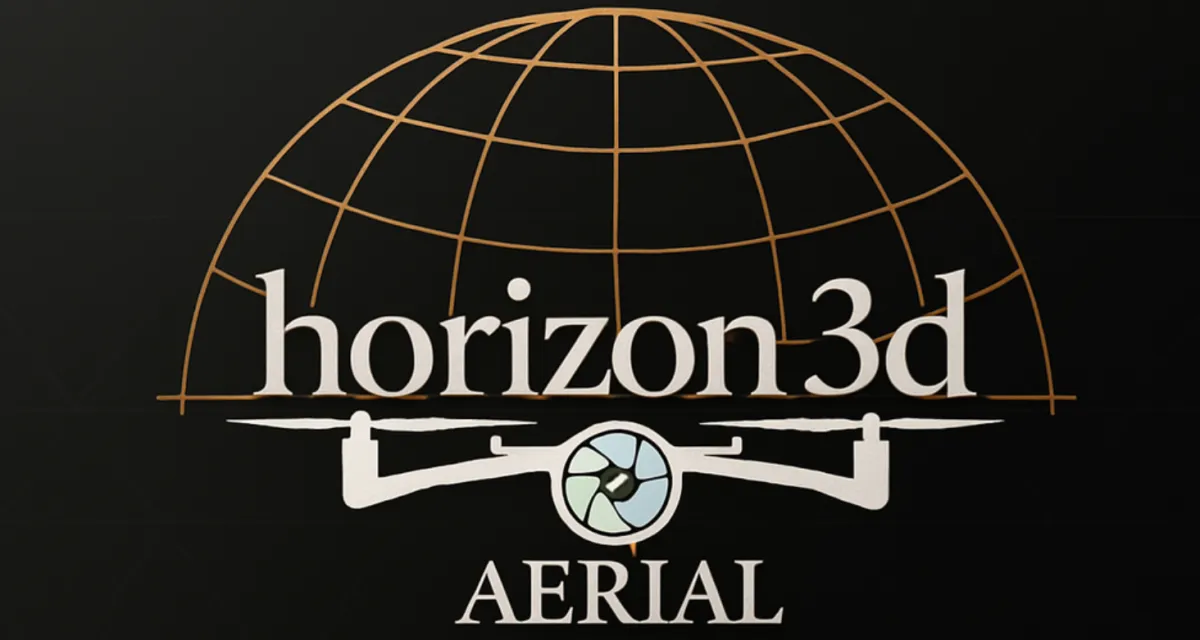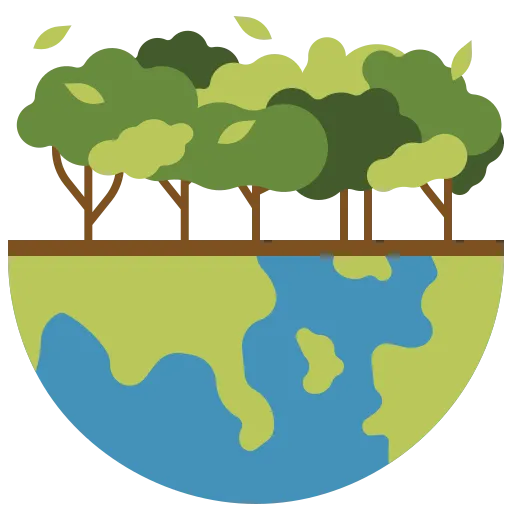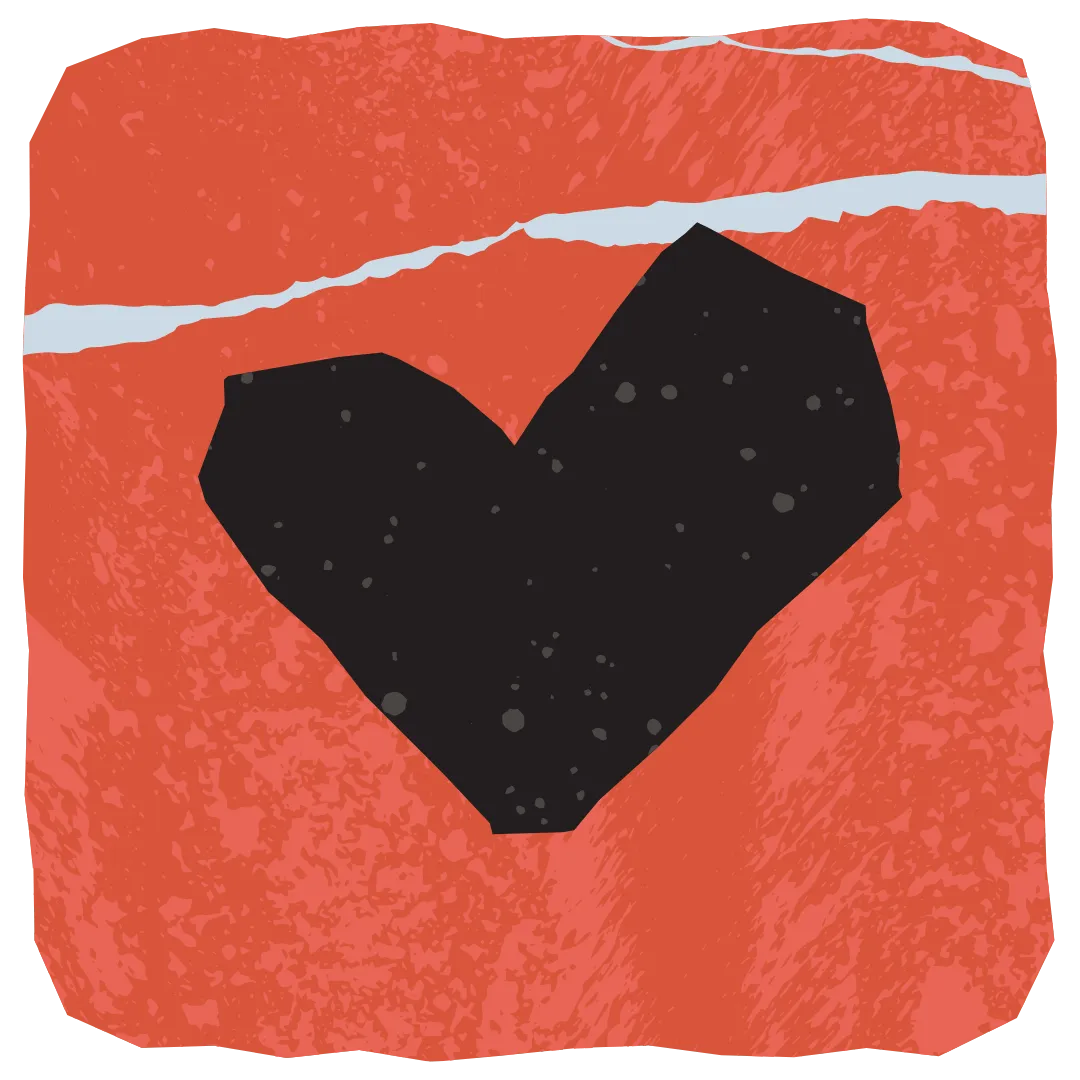See Every Detail
3D As-Built Maps with Centimeter Precision
we create as-built models for construction sites,
which are used to document and compare the
actual construction to the original plans.
Painpoints
Absence of visualized 3D Models for design-reality comparison
Time and cost inefficiencies with ground solutions
Solutions
We generate accurate 3D Models of the site for visual design-reality comparison.
Time and cost inefficiencies with ground solutions.Elevated efficiency with simple data collection workflow.
As Built Documentation Requirements
Construction companies typically require the following as-built documentation:
As-Built Drawings/Plans: Revised drawings showing the actual constructed conditions that differ from the original design plans
BIM Models: 3D Building Information Models updated to reflect actual construction
Photographic Documentation: High-resolution images of completed work
Photographic Documentation: High-resolution images of completed work
Choose your plan

Our team is here to answer your questions and help you get started on turning your vision into reality.
Packages
Basic
$1,800
Exterior Documentation Only
Up to 15,000 sq ft building(GeoTIFF/PDF)
Drone-captured imagery and data
2D CAD drawings (.dwg and .pdf)
Basic orthomosaic
Simple point cloud
3-5 day turnaround

Standard
$3,200
Exterior + Limited Interior
Up to 25,000 sq ft building(GeoTIFF/PDF)
All Basic Package deliverables
3D textured mesh models
Enhanced point cloud
Web-based 3D model viewer
3-5 day turnaround

Premium
$5,500
Complete Interior & Exterior
Up to 40,000 sq ft building(GeoTIFF/PDF)
All Standard Package deliverables
Matterport 3D interior scan & Generate 3D and 2D Plans
BIM-ready model (.rvt or .ifc)
High-precision measurements capability

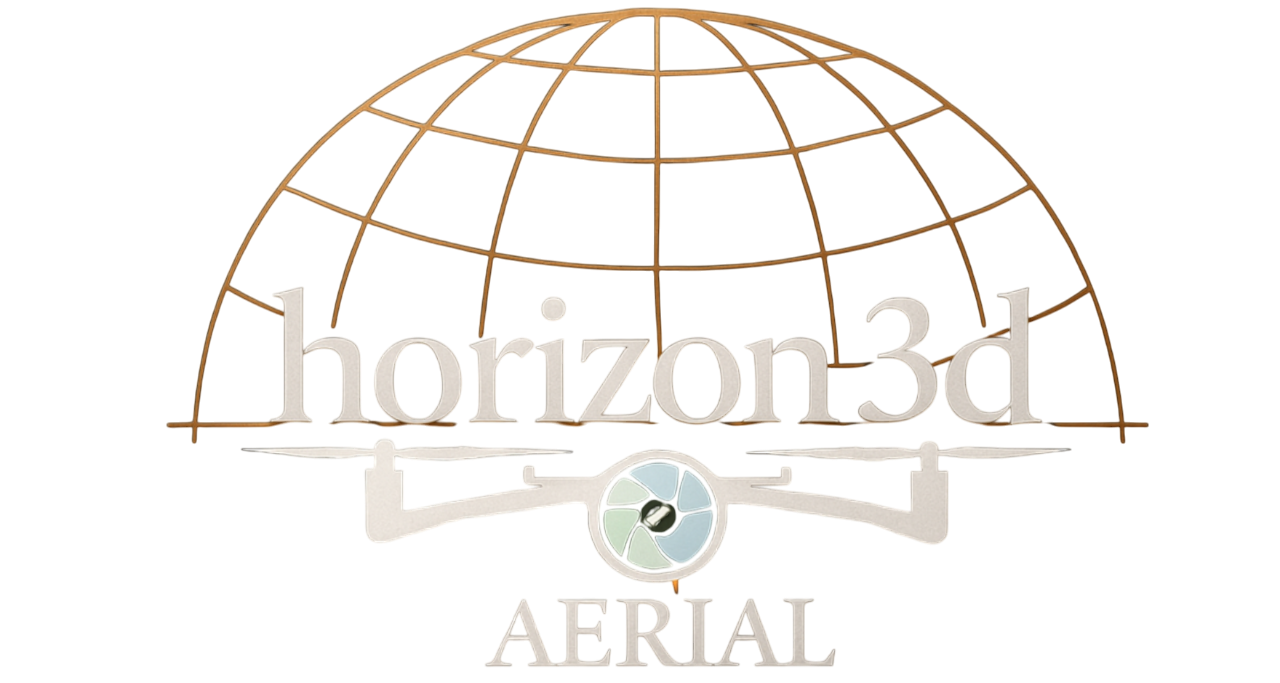
Services
Construction
Real Estate
Inspections
Agriculture & Environment
Public Safety
Company
About Us
Portfolio
Pricing
FAQ
Legal
Privacy Policy
Terms of Service
Drone Policy
Safety Standards
© 2025 Horizon 3d Aerial . All rights reserved.
